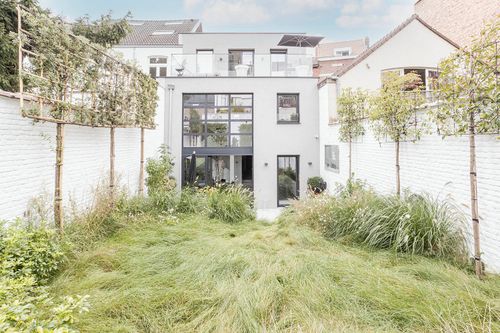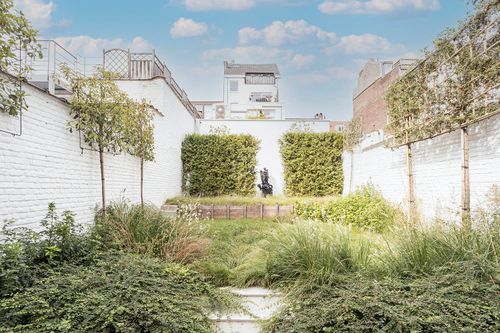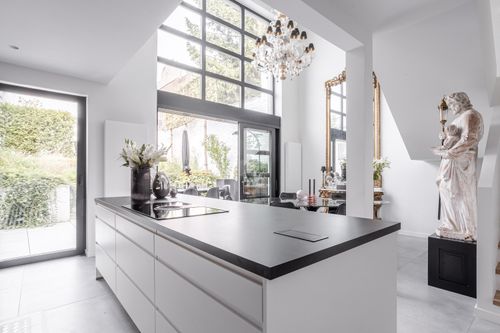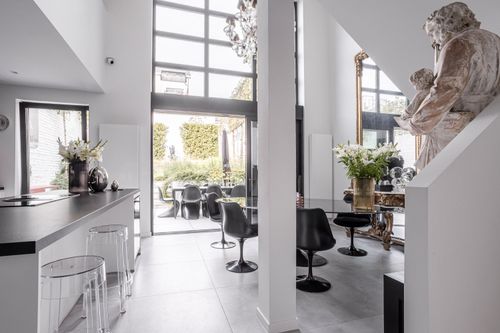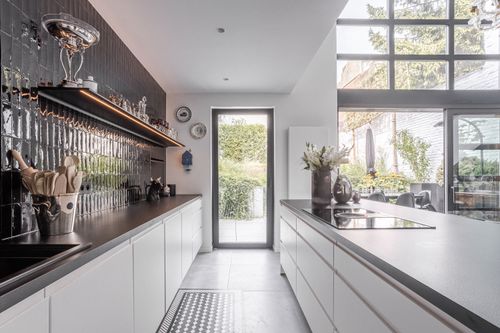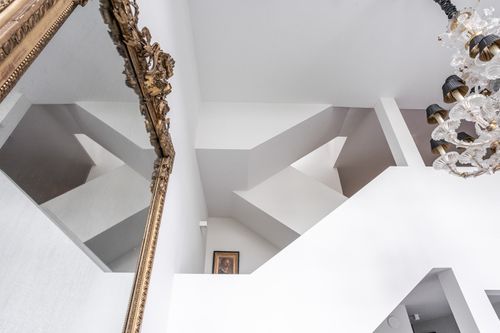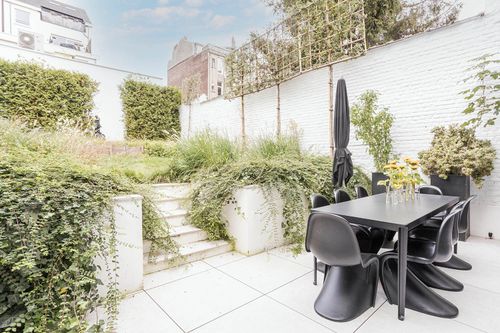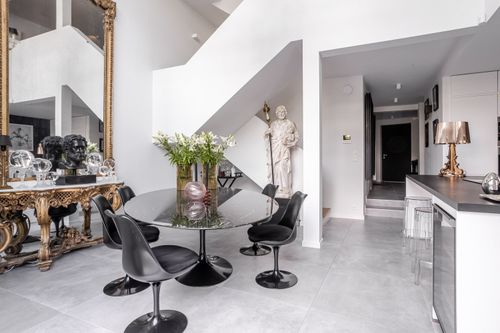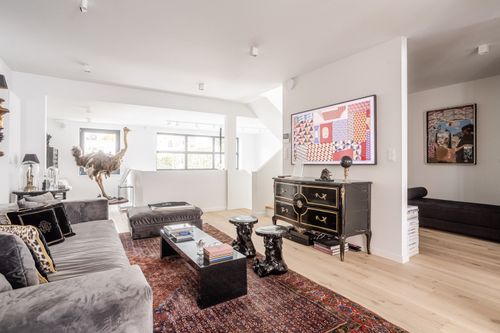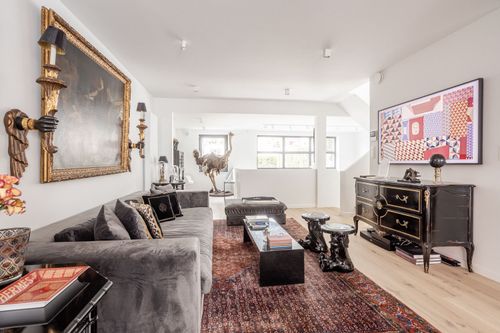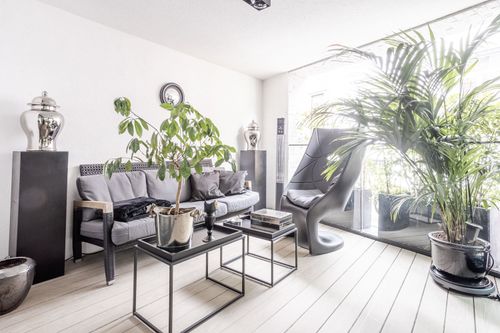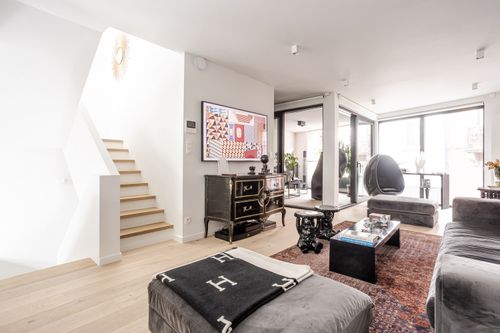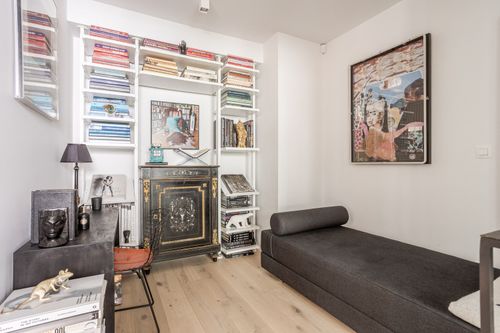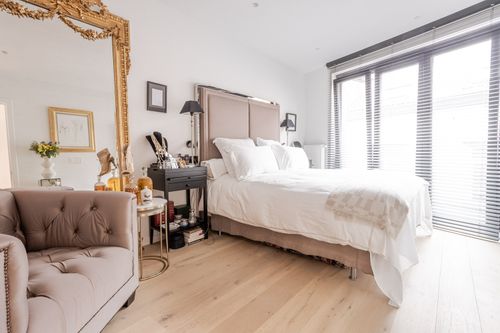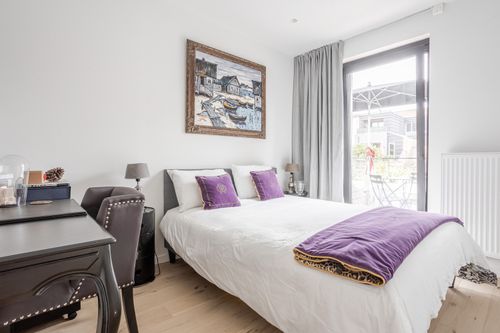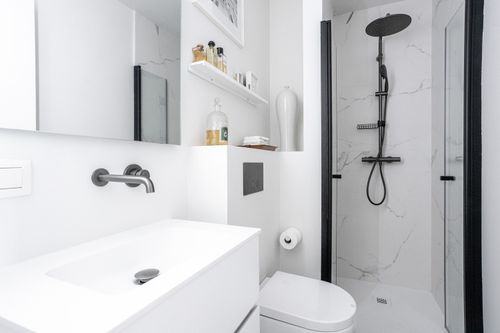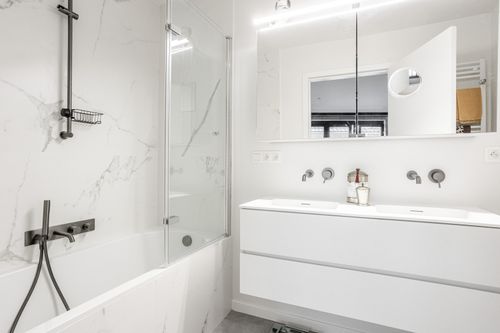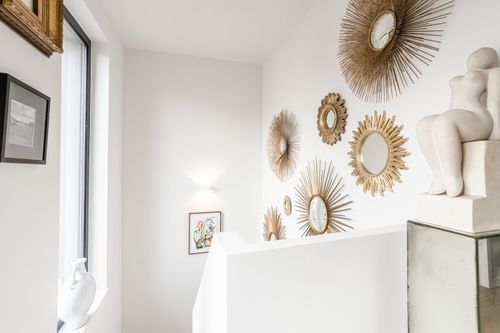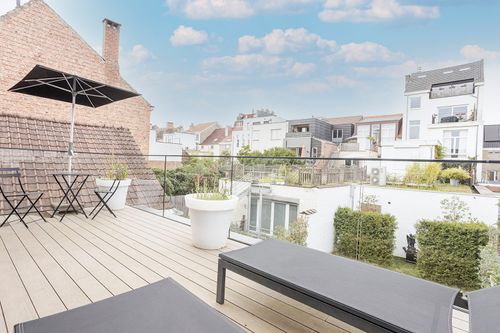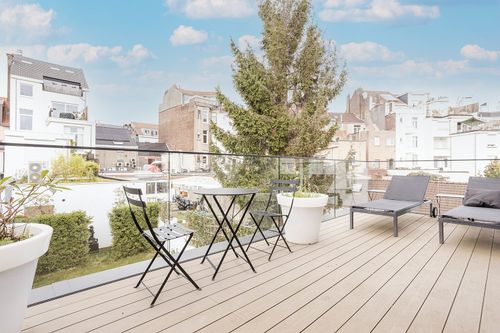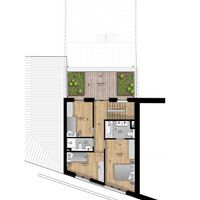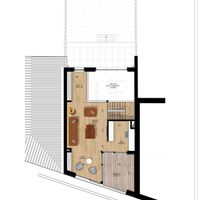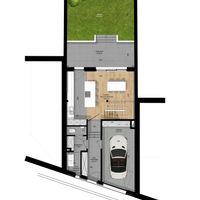- Price On Request
- 3 Bedrooms
- For Sale
Features
- 3 Bedrooms
- 1 Bathroom
- 3 WC's
- 3 Floors
- 1 Shower Room
- Balcony
- Garden
- Parking
- Sewer access
- Terrace
- Wine Cellar
- Home Automation
- Alarm
- Video Surveillance
Areas
- Bedroom 111 m2
- Bedroom 210 m2
- Bedroom 316 m2
- Garden90 m2
- Living room41 m2
- Terrace30 m2
- Kitchen36 m2
- Balcony10 m2
- Plot Area184 m2
- Liveable Area220 m2
Energy
- Gas
- Double Glazing
- Insulated Roof
- Rain Water Recuperation
56.43 kWh/m²
Energy Score
B
EPC Level
Price & Condition
Price
Price On Request
Condition
Poor
Fair
Good
Mint
New
Description
PEB: B+ / Approximate surface area 220 m2 gross (216.82 m2 according to PEB)
In a small, quiet street (one-way), behind the Parvis St Pierre and nearby. immediate proximity to shops, transport, schools (rue outdoor spaces (3 terraces).
Ground floor: entrance hall, cloakroom, technical room, garage with laundry area, separate WC, kitchen (new and fully equipped, zellige wall, built-in TV, central island, Novy equipment, etc.) open to the dining area (36m2) with a ceiling height of more than 5 meters, large bay windows which give access to a first terrace and the rear garden. First floor, partially open to the ground floor living space (on the mezzanine), spacious living room/living room, isolated office space, both opening onto a covered terrace (South/West facing). Second floor: a night hall, 3 bedrooms, one of which has an adjoining bathroom and WC, shower room with WC for the other two bedrooms. Access to a rear terrace.
The house has quality services and equipment. Triple glazing frames, insulated facades and roof, glass railings, gas heating (Vaillant boiler), VMC in all rooms, rainwater recovery (with tank and pump), electric interior blinds, motorized sectional garage door, alarm, RJ45 network, video intercom on each level, indoor surveillance camera. & ext… Compliant gas and electricity installations.
Sale under registration rights (12.5%). This information is given for informational purposes only, subject to all reservations.
In a small, quiet street (one-way), behind the Parvis St Pierre and nearby. immediate proximity to shops, transport, schools (rue outdoor spaces (3 terraces).
Ground floor: entrance hall, cloakroom, technical room, garage with laundry area, separate WC, kitchen (new and fully equipped, zellige wall, built-in TV, central island, Novy equipment, etc.) open to the dining area (36m2) with a ceiling height of more than 5 meters, large bay windows which give access to a first terrace and the rear garden. First floor, partially open to the ground floor living space (on the mezzanine), spacious living room/living room, isolated office space, both opening onto a covered terrace (South/West facing). Second floor: a night hall, 3 bedrooms, one of which has an adjoining bathroom and WC, shower room with WC for the other two bedrooms. Access to a rear terrace.
The house has quality services and equipment. Triple glazing frames, insulated facades and roof, glass railings, gas heating (Vaillant boiler), VMC in all rooms, rainwater recovery (with tank and pump), electric interior blinds, motorized sectional garage door, alarm, RJ45 network, video intercom on each level, indoor surveillance camera. & ext… Compliant gas and electricity installations.
Sale under registration rights (12.5%). This information is given for informational purposes only, subject to all reservations.
Images
Plans
Regulations & legal mentions
- E-levelE0
- Annual CO₂ Emissions8.79 kg CO₂/m²
- EPC report reference16-44786-2019
- Inspection report fuel tankNot applicable
- Inspection report electricity & gasConform
- Heritage listNo
- Building PermitYes
- Ongoing litigationNo
- Registered buildingNo
- Urban Planning BreachNo
- Site of untapped activityNo
- Priority purchase rightNo
- Pending legal proceedingsNo
- Subdivision AuthorisationYes
